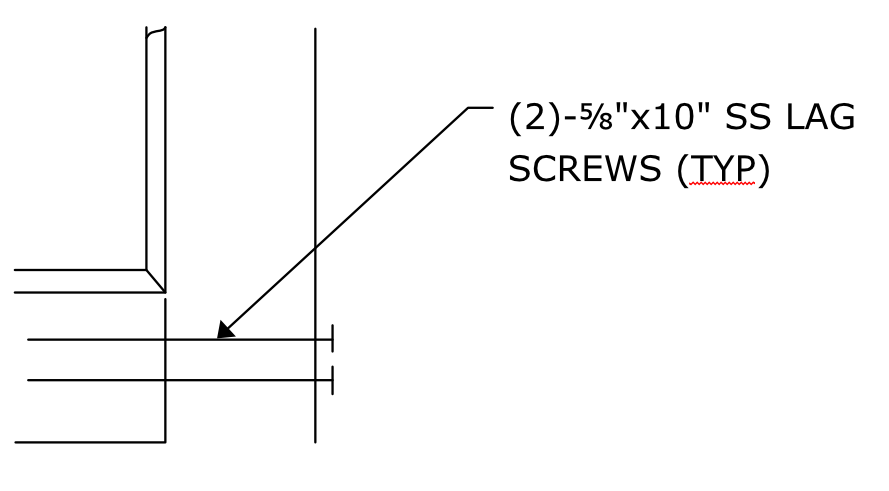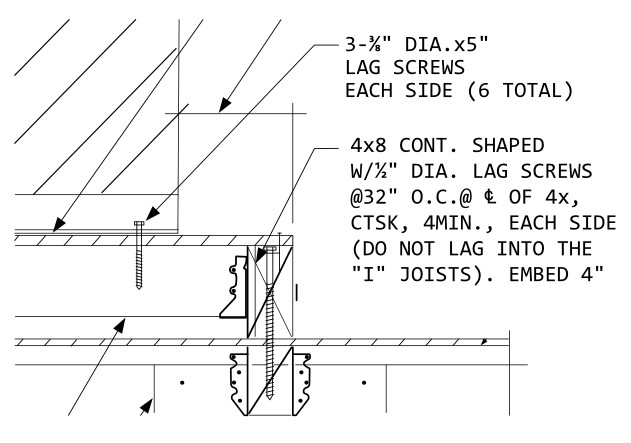Are quantities ever misinterpreted as the bolt diameter on construction plans
Yes! Quantities of bolts can be misinterpreted as bolt diameters from construction plans.
Reasons quantities are misinterpreted?
One of the most frequent ways we see this mix-up is when a detailer specs out a quantity per a specific location for a particular bolt. Detailers will go through and label where bolts need to be located within the construction plans. Often, they’ll include additional information, such as the bolt dimensions and type, in the same location. The amount of detail included in the callout varies.
The picture below is an example of a quantity of lag screws in a specific location. This detailer put the quantity “2” in parentheses. This helps differentiate the bolt quantity from the bolt diameter of 5/8”. However, some people would look at these plans, see the dash, and read this as a 2-5/8” diameter.

Here is another example in which there is no dash, but parenthesis. Again, when someone is taking a take-off for the plans, this labeling can be easily missed leaving the company who’s trying to submit a bid trying to find bolts that are completely irrelevant for their job.

Probably the most confusing example is when no parentheses are included when detailing the quantity next to the bolt diameter. As seen below, this detail is written the same way you would write out a diameter of bolt that has a full and partial inch requirement. This way of detailing a plan is frequently read as a 3-3/8” diameter bolt instead of 3 bolts that are 3/8” diameter.

Who details plans?
Why is there so much variance in how plans are detailed? Despite the reference of plans being detailed, detailers are not the only position who detail construction plans. Architects and engineers, along with detailers, can all be involved with detailing construction plans. Architects typically design the layout and aesthetic of the structure while ensuring the structure is up to code. They collaborate with engineers, contractors, and clients to finish the plans and design. There are multiple types of engineering positions that may get involved with detailing construction plans, including civil and structural. They ensure that the building uses the correct bolts to withstand whatever loads they’ll bear. Detailers specialize more in detailing the plans after receiving information from architects and engineers.
Each job may have various levels of expertise in creating construction plans and detailing bolt requirements within the plans.
Many of these misinterpretations can be avoided with clear labeling or if a standard is upheld that they can abide by and companies can reference when completing take-offs.
How could this be fixed?
Ways to Avoid Misinterpretation:
- Clear Labeling: Ensure that all measurements and numbers are clearly labeled
- Consistent Symbols: Using standard symbols for bolts will help avoid confusion. Annotations for bolt sizes should be clearly distinguishable from other measurements.
- Providing a Legend or Key: Including a legend that explains all abbreviations, symbols, and units in the drawing helps clarify the meaning of each annotation.
- Double-Checking Plans: Engineers, architects, and contractors must cross-check plans to ensure that all dimensions are clear and correctly interpreted.
Using Different Colors or Fonts: If possible, use different colors or font styles to distinguish between different types of measurements or annotations, such as bolt size vs. quantity.
